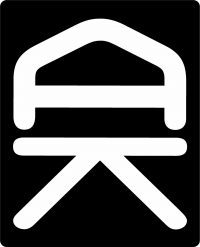3D Modeling
Kidwell Design can help with visualizing your project and fine tuning prior to construction.
Let’s build something together!

Pergula or dockside patio
24′ x 16; Pergula. Rendered as per customer specifications. Features open staircase, side stair and ramp.





The Homestead Skiatook
1200 sq. ft. Modern Shaker style featuring post and beam construction, Natural stone stem wall and cob walls. Barndoor Sliding shutters, and SW facing passive solar exposure.
The entry is surrounded by a covered deck and opens to a small foyer with earthen floors and connects to a dining area. The living room features a custom trombe wall with built-in entertainment center. Staircase leads to a 200 sq. ft. Loft space which opens to a second story deck









Uncle David’s Cabana
Scale model using Google Maps as a guide and Sketchup Make. Designed around an existing in-ground pool this project is to provide a shady spot for outdoor sports viewing, grilling, dining and relaxation. Other features include, wrap-around privacy fence and a tournament sized horseshoe pit, secure indoor storage for all furnishings, pool toys, etc. , space for refrigeration and cabinets, a long bar with over-head security door. The roof-line and color scheme to reflect the house.



View from Playground
Secure over-head Closure on Long-bar
Featured horse-shoe pit
