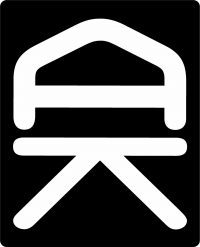
Modest Home Floorplans
All of my floor plans are designed with Comfort and security built in. Modest-sized dwellings with adaptable living situations, smart home technology and modern amenities, make CC Customs an outstanding choice for your next move.
Custom Floorplans
I would love to help you create your perfect home, just the way you want it. Choose a base model and I can Modify it as you see fit. starting as low as $75.
3D Modeling
See your plans come to life and tour your new home before it is built. Make any adjustments and avoid costly mistakes prior to construction. Starting at $200.
Planning & Development
I can work with your architect and provide modeling information to help create a production plan, material list and cost estimates for your construction.
A Collection of Modest-sized Home Plans under by Carrie Collins.
Designed with comfortable, long-term living in mind. Transportable or stationary, From 200 to 2000 sq. ft. Designed for modern living with self-sustaining features for on or off-grid living.












3D Modeling
See your plans come to life and tour your new home before it is built. Make changes and avoid costly mistakes prior to contruction.
Three tier designs
A unique system for maximizing space and comfort.
- Eliminates Ladders and hard to get to spaces,
- Provides EZ access to utilities and storage,
- Increases head room in sleeping loft,
- Makes living tiny feel like living big.
After Sketches, Blue Prints and Planning
When it is time for construction, professional blueprints can be developed as well as contractor or builder selection in your area.
Download PDF
Sign up to receive your PDF of Carries’ idea sketchbook.
Featured Tiny Towne Homes
We hope you are inspired by our illustrations, we are happy to create a custom plan for you.
Creative Team
Working in Harmony with each other and the environment.

Carrie Collins
Floorplan Designer

John Kidwell
Her other-half.
Pricing
As each project differs in size and complexity, our price adjusts accordingly. Prices indicated may increase if we exceed the scope of work listed.
Custom Floor Planning
Choose from my collection and I can modify it to suit your desired space.- Custom Modifications and Finishes
- Elevations and Built-ins
- Furnishing and Appliance positioning
- 11×17 and 8.5×11 PDF
Architectural Rendering
includes Custom Floor Planning, CAD model files, motion tour and more.- Computer Render Files Chief Architect Home Designer Pro
- Basic Representative Model
- Color and Texture
- Appliance and Furnishings
Blueprints & Construction
Architectural Building Plans- Foundation and Elevations
- Structural diagrams
- HVAC, Plumbing and Electrical
- Windows and Doors and fixtures
Reach Us
We look forward to working with you.
Skiatook, Oklahoma
please send message
john@kidwelldesign.com



